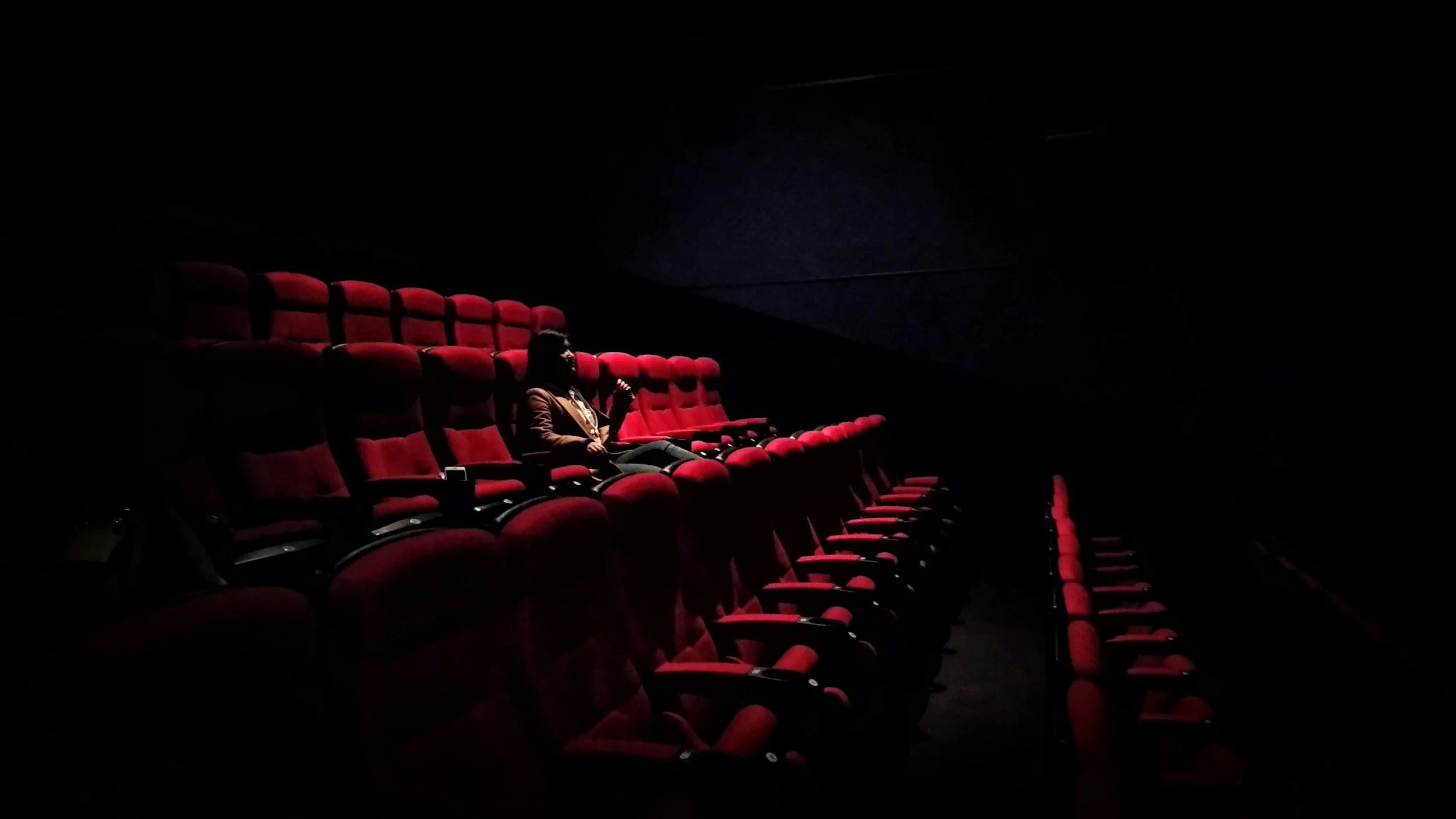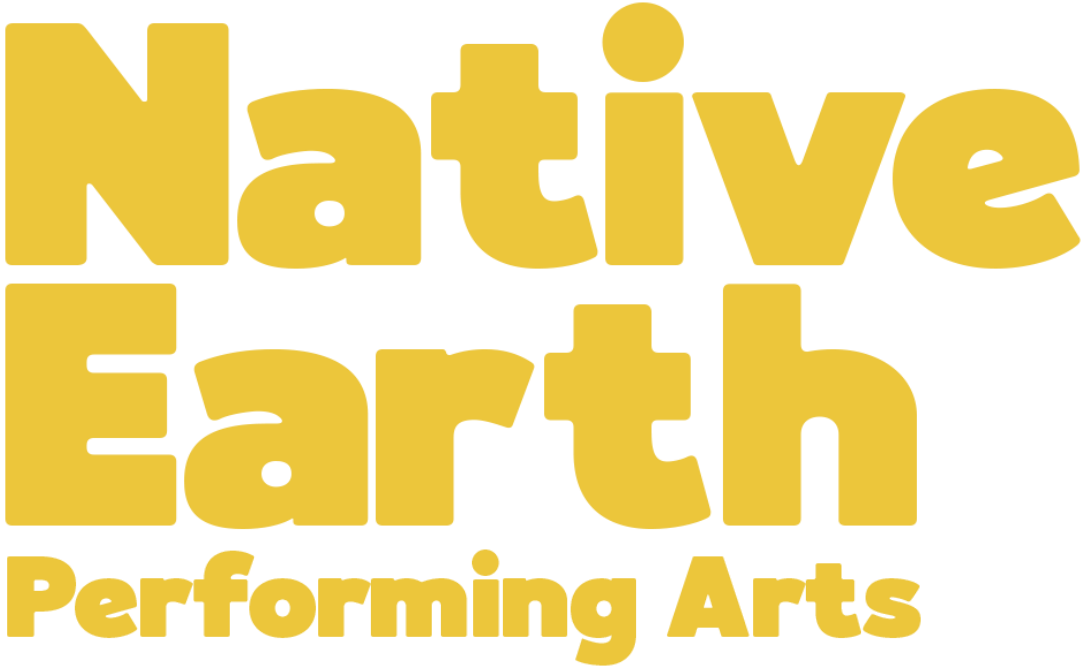
Rental Information
Spacious Venue
Our fully configurable black box theatre offers 1,936 square feet of adaptable performance space and accommodates up to one hundred eighteen guests. With modular riser seating and flexible stage layouts, presenters can customize configurations—from proscenium to thrust to in-the-round—ensuring optimal sightlines and audience engagement. High-quality lighting, sound, and projection equipment are in place, while stagehand support and technical staff assistance guarantee seamless production. Experience professional-grade facilities for dance, theatre, music, and multimedia events.
A Hub for Arts
As a cornerstone of Daniels Spectrum, Aki Studio fosters creative collaboration among Indigenous and community artists. Beyond performance, our facility houses rehearsal studios, meeting rooms, and production workshops, offering space for script readings, sound mixing, and set construction. Technical staff support is available to guide projects from concept to stage. Regular networking events, panel discussions, and artist residencies cultivate meaningful connections. Join a vibrant artistic ecosystem dedicated to innovation, cultural exchange, and storytelling.
Location
Conveniently situated at 585 Dundas Street East, Suite 120, Aki Studio resides within the Daniels Spectrum cultural hub in Toronto’s vibrant Regent Park. Accessible by streetcar, bus, and bike lanes, the venue features barrier-free entry, accessible washrooms, and hearing-assist systems. Nearby paid parking lots and street parking accommodate vehicles. Local amenities include cafes, restaurants, and retail shops, enhancing the guest experience. Discover a central location that seamlessly blends artistic expression with community engagement.
Specifications
Technical Specs
• ETC Element lighting console
• Yamaha LS9 audio mixer
• Dual HD projectors
Flexible Seating
• Proscenium, thrust, in-the-round layouts
• Riser heights adjustable in 8″ increments
• Wheelchair-accessible floor-level seating
Amenities & Accessibility
• Public Wi-Fi & wired Ethernet
• On-site washer & dryer
• Accessible entrances & hearing-assist system
Rental Inquiries
Got more questions?
For availability information or to request a quote please download and complete the Rental Request Form and email it to Himanshu Sitlani, Managing Director at himanshu@nativeearth.ca , CC’ing Kristen Francis, Administrative Coordinator at admin@nativeearth.ca.
View Technical Specifications and General Information.
View House Plot and Maximum Loads.
View Covid-19 Protocols for Native Earth Performing Arts and a summary of our Covid-19 Safety Measures here.
For booking information and availability, please contact our Rental Coordinator at Native Earth Performing Arts. You can reach us by phone at 416-531-1402 or via email at himanshu@nativeearth.ca. Office hours are Monday through Friday, 10 AM to 5 PM. Tours and visits can be scheduled upon request—let us know your preferred date and time. Our team is happy to discuss technical requirements, pricing, and contractual details to ensure a personalized, seamless rental experience.
Email: himanshu@nativeearth.ca
Phone: 416-531-1402
Office Hours: Monday to Friday from 10:00 AM to 5:00 PM.


